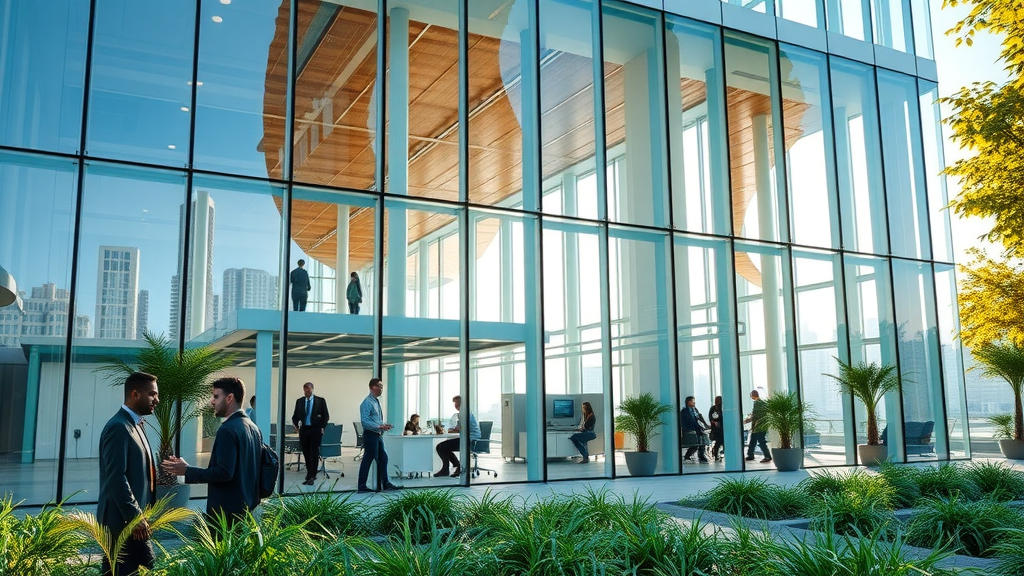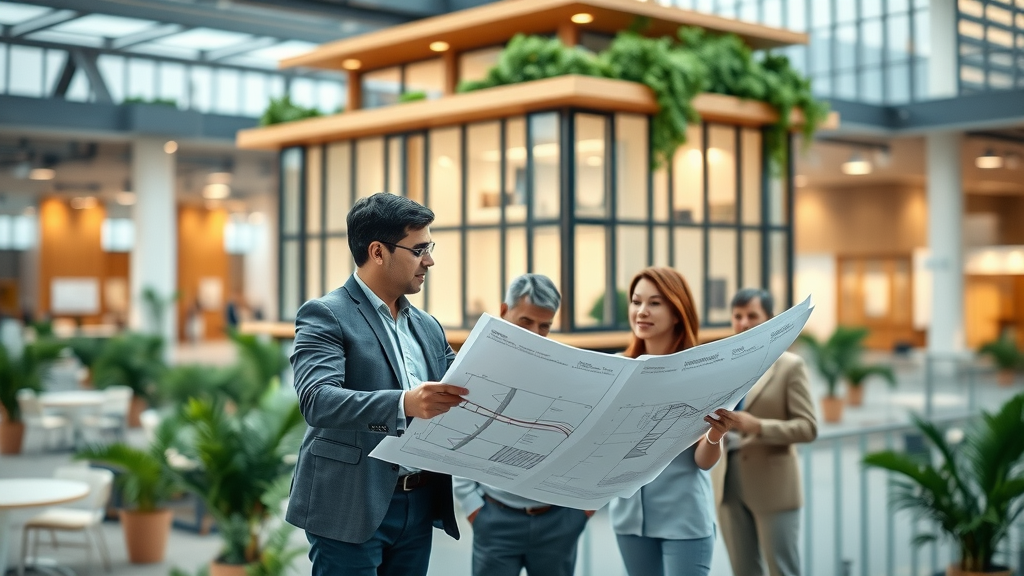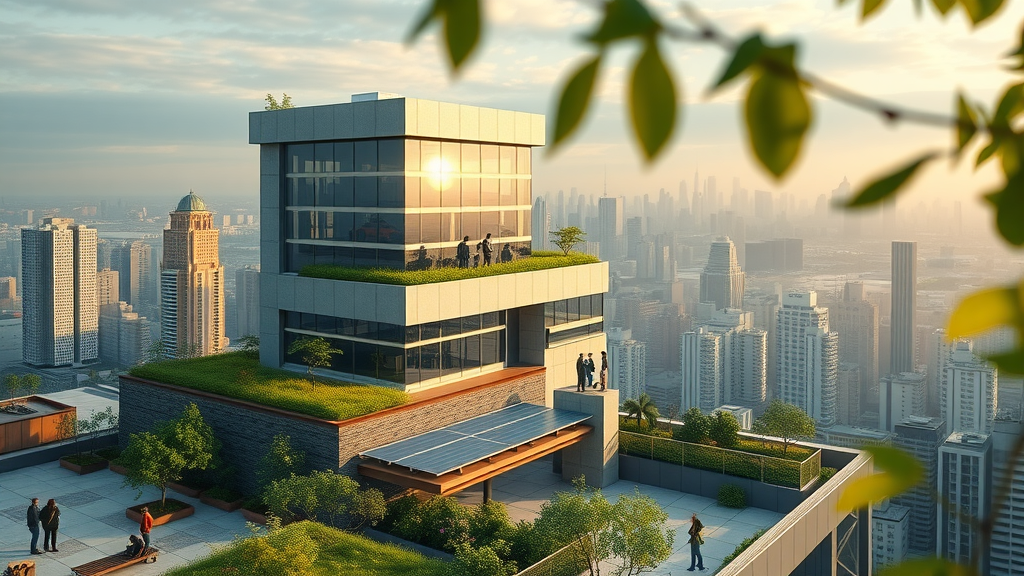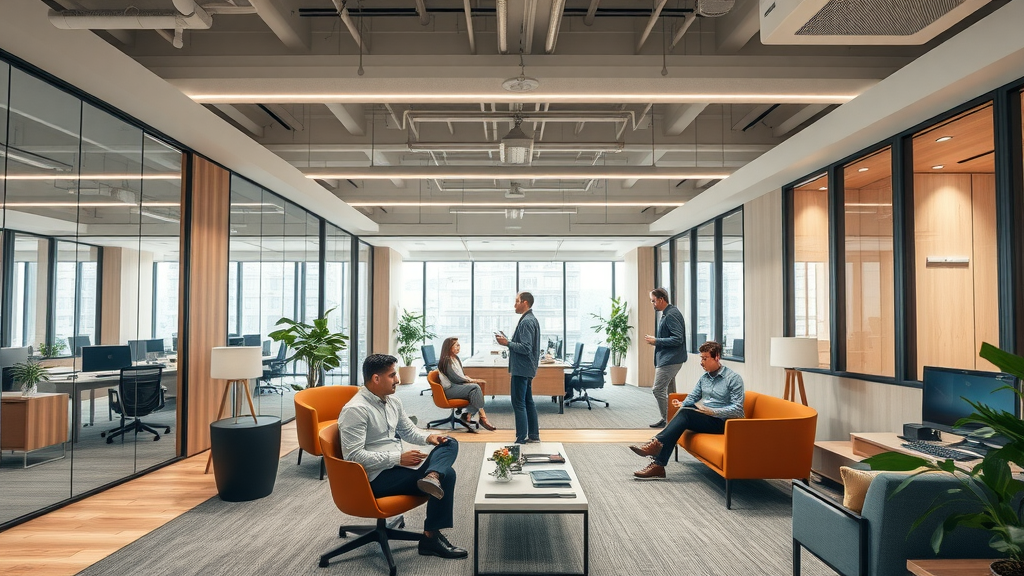Why Getting Commercial Building Design Right Impacts More Than You Think
Imagine stepping into a brand-new commercial space that doesn’t just look impressive but feels designed around the way people work, meet, and connect. Yet, stories abound—costly delays, confusing layouts, spaces that simply don’t function as intended. What sets truly successful commercial buildings apart isn’t only the shape of their walls or the gleam of their glass; it’s a thoughtful, strategic process. Commercial building design is more than blueprints and regulations. It’s about how businesses operate, employees thrive, and customers experience a brand the moment they walk inside.
The truth is, commercial building design can make or break an enterprise’s efficiency, image, and staff wellbeing. Many overlook just how early design decisions—down to technical drawings, pre-construction guidance, and council submissions—lead to results that are practical and profitable. The best commercial design isn’t simply about aesthetics. It’s about being proactive: addressing structural needs, anticipating business growth, and fitting seamlessly into community and planning requirements. This makes understanding effective commercial building design absolutely essential, whether you’re an experienced developer or exploring a new premises for the first time.
Unpacking Commercial Building Design: Why Technical Know-How Makes a Business Stand Out
Commercial building design means piecing together multiple elements: aesthetics, safety codes, structural integrity, and the end-user’s experience. At its core, commercial design is the process of shaping physical space for businesses—factories, showrooms, offices, or expansive retail units—so they function smoothly and foster productivity. It’s not just drawing lines and making things look good. The process involves understanding planning consultancy, technical specifications, and how to create buildings that meet both regulations and real-world needs. The right design ensures that a business’s space doesn’t just fit today’s requirements but can evolve and grow with future ambitions.

When commercial building design isn’t handled carefully, projects can run into frustrating issues: unexpected planning roadblocks, budgets ballooning out of control, or buildings completed that don’t actually serve the people using them every day. Mistakes here mean more than just wasted money—they mean lost time and missed business opportunities. Businesses that undervalue technical expertise in design often find their projects delayed, less practical, or needing expensive changes down the line. Understanding the full process—and respecting every detail, from first sketches to technical documentation—prevents these headaches, making the difference between long-term success and trying to fix things after the fact.
How Professional Commercial Building Design Fuels Business Success and Effortless Project Flow
When businesses enlist seasoned specialists with deep experience in commercial building design, they benefit far beyond a finished building. Industry veterans understand the importance of managing the entire pre-construction process—from the first sketches to thorough working drawings and technical documentation. Practical designs don’t just look impressive on paper—they translate into smoother approval with councils, easier builder contracts, and a project that flows with fewer hiccups. Behind-the-scenes expertise leads to buildings that don’t just comply with regulations but are a joy to work in and manage.
Embracing an experienced, detail-focused approach means businesses avoid common pitfalls, saving both time and money. Technical know-how in structural beam calculations and precise planning ensures the resulting spaces are strong, safe, and ready for whatever a business may grow into. When the whole process is managed by skilled hands, businesses enjoy not just efficient construction, but environments that adapt easily to team needs, reduce stress for project managers, and require less ‘fixing’ after handover. In today’s fast-paced commercial world, investing in strong building design upfront lets organisations spend more time growing, and less time troubleshooting problems that careful planning would have prevented.

The Evolution of Commercial Building Design: From Blueprints to Bespoke Solutions
The world of commercial building design has transformed in recent decades, shaped by shifts in business demands and the push toward smarter, more sustainable construction. Where once design might have meant only producing standardised layouts, today’s leaders focus on truly bespoke spaces. This evolution is marked by integrated planning consultancy, technical specifications tailored to every project, and a systematic approach that manages council approvals seamlessly. The aim? To deliver not just compliant buildings, but environments that genuinely empower businesses and community growth.
Architectural practices that specialise in commercial and industrial design have developed processes that ensure not only regulatory compliance but also outstanding day-to-day function. Insights gained from experience with both public and private projects mean pitfalls are anticipated and managed before they grow into expensive issues. This heritage of expertise, combined with ongoing innovation in design and planning, ensures commercial spaces serve business purposes and stand the test of time—becoming assets that work hard for those who use them.
Future-Proofing Business Spaces: Why Flexibility and Forethought Set Commercial Design Apart
In modern commercial building design, flexibility is more than a buzzword. Businesses need spaces that can easily adapt to changing teams, emerging technologies, or shifts in the marketplace. The right design process involves not just responding to today’s needs, but anticipating tomorrow’s challenges. Through careful selection of structural solutions and adaptable layouts, experienced designers create spaces that welcome expansion, change, and new ideas. The result? Businesses that grow aren’t hindered by their premises but empowered by them.

Forward-thinking commercial design ensures investments yield dividends for years to come. Integrating expert planning consultancy and detailed technical drawings from the start means that spaces can quickly pivot to new uses, comply with evolving building codes, and remain attractive and competitive. Businesses with this insight don’t just react—they lead, backed by design foundations that let them move with confidence, knowing their building can support ambitions rather than limit them.
Building for Real People: How Commercial Design Impacts Wellbeing and Productivity
A thoughtful commercial building design process isn’t only about walls and roofs—it’s about the people who use the space every day. Beyond technical standards and council approvals, the ultimate test of a successful design is how it feels and functions for staff, clients, and visitors. Natural light, logical layouts, noise control, and ease of movement all play a key role in supporting wellbeing and productivity. Effective design helps make businesses more appealing to customers and a better place to work for employees.
Providing bespoke solutions that reflect the real working patterns and needs of each organisation delivers environments that make people happier, healthier, and more likely to stay. This human focus turns standard buildings into assets, driving motivation, teamwork, and trust. It’s here, at the intersection between structural expertise and empathy, that commercial building design makes its biggest impact—in real-world experiences that shape business culture, output, and success.

AP Building Design’s Distinctive Approach to Commercial Building Design
Experience counts in commercial building design, and AP Building Design brings expertise that spans decades and multiple sectors—from public authority work to private commercial innovation. The practice’s founder combines insights from council departments, builders, and design firms, giving projects the balance of practical know-how and high design standards. Their process guarantees thoroughness: working from careful, thoughtful initial concepts through to detailed technical drawings and specifications, every stage is managed with integrity and professionalism.
AP Building Design stands out by guiding clients through every part of pre-construction, including planning consultancy and technical approvals. The focus is always on translating years of knowledge into practical designs that prevent issues before they arise. This minimises stress, averts costly setbacks, and helps businesses move confidently from idea to completed premises. The company’s commitment to professional standards, supported by Chartered MCIAT membership and a wide-ranging project portfolio, sets a benchmark for how commercial spaces can be brought to life through careful planning, clear communication, and steadfast attention to both detail and vision.
What Clients Say: Bringing Visions to Life in Commercial Building Design
Clients’ experiences provide the clearest view into the true value of skilled commercial building design. When technical details are managed expertly and the end result feels tailor-made, the feedback speaks volumes. The journey from concept to completion comes with the assurance that expertise underpins every decision, and smooth communication transforms stressful projects into positive, memorable experiences.
Very good plans drawn up for my basement extension. Would highly recommend.
This review is just one example of the trust and satisfaction that comes from working with accomplished professionals in commercial building design. Those who seek to simplify complex processes, minimise risk, and achieve practical, attractive results will benefit from the same calm, confident guidance—turning their building aspirations into realities that inspire and last.
Why Informed Commercial Building Design Shapes Business Success for Years to Come
Understanding commercial building design is crucial for organisations that see their premises as a foundation for long-lasting growth. Insightful planning, technical problem-solving, and a focus on real people’s needs turn commercial spaces into high-performing assets rather than mere shells. AP Building Design’s seasoned perspective and practical approach mark a standard of excellence in their field—proving that when experience drives the process, clients benefit for years, not just months. Expert commercial building design isn’t only about buildings—it’s about supporting business ambitions, future plans, and everyday wellbeing, all under one roof.
Contact the Experts at AP Building Design
If you’d like to learn more about how commercial building design could benefit your business, contact the team at AP Building Design.
📍 Address: 18 Owlcotes View, Bolsover, Chesterfield S44 6SS, United Kingdom
📞 Phone: +44 1246 828075
🌐 Website: http://www.apbuildingdesign.co.uk/
AP Building Design Location and Availability
🕒 Hours of Operation:
(Please contact AP Building Design directly to confirm the most up-to-date business hours.)

 Add Row
Add Row  Add
Add 











Write A Comment